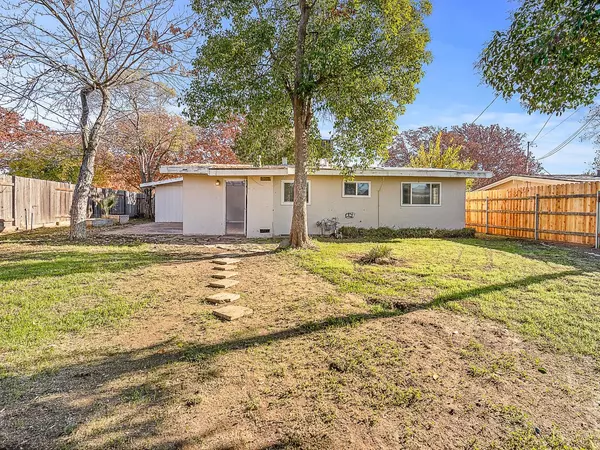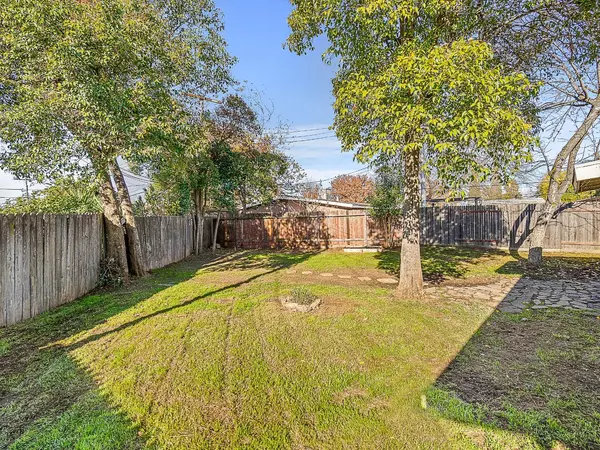
3 Beds
1 Bath
972 SqFt
3 Beds
1 Bath
972 SqFt
Key Details
Property Type Single Family Home
Sub Type Single Family Residence
Listing Status Pending
Purchase Type For Sale
Square Footage 972 sqft
Price per Sqft $307
Subdivision Larchmont Village
MLS Listing ID 224131183
Bedrooms 3
Full Baths 1
HOA Y/N No
Originating Board MLS Metrolist
Year Built 1955
Lot Size 8,712 Sqft
Acres 0.2
Property Description
Location
State CA
County Sacramento
Area 10660
Direction Hy 80 to North on Watt ave to East on Watt Frontage Rd, to east on Van Owen St, to left on Varnum Way. Address is 6535 Varnum Way.
Rooms
Master Bedroom 0x0
Bedroom 2 0x0
Bedroom 3 0x0
Bedroom 4 0x0
Living Room 0x0 Great Room
Dining Room 0x0 Dining/Living Combo
Kitchen 0x0 Synthetic Counter
Family Room 0x0
Interior
Heating Central, Natural Gas
Cooling Ceiling Fan(s), Central
Flooring Carpet, Tile, Vinyl
Appliance Free Standing Gas Range, Hood Over Range, Disposal, Plumbed For Ice Maker
Laundry In Garage, In Kitchen
Exterior
Parking Features Detached, Garage Facing Side
Garage Spaces 1.0
Fence Back Yard, Wood
Utilities Available Electric, Natural Gas Connected
View Park
Roof Type Composition
Topography Level,Trees Many
Street Surface Asphalt
Private Pool No
Building
Lot Description Shape Irregular
Story 1
Foundation Slab
Sewer Other
Water Meter on Site, Public
Architectural Style Ranch, Cottage
Level or Stories One
Schools
Elementary Schools Twin Rivers Unified
Middle Schools Twin Rivers Unified
High Schools Twin Rivers Unified
School District Sacramento
Others
Senior Community No
Tax ID 200-0331-015-0000
Special Listing Condition Offer As Is, Other


Helping real estate be simple, fun and stress-free!






