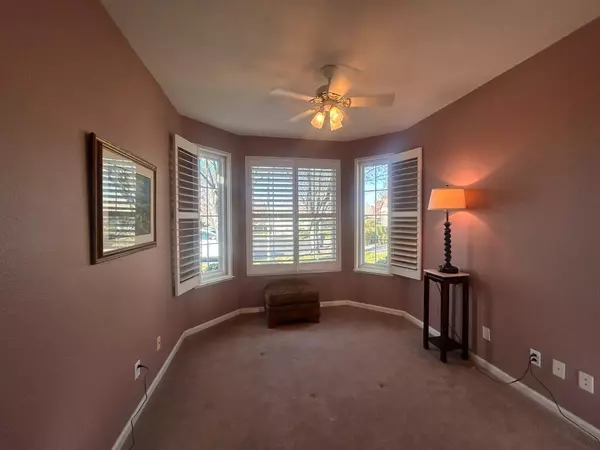
2 Beds
2 Baths
1,414 SqFt
2 Beds
2 Baths
1,414 SqFt
OPEN HOUSE
Sat Dec 21, 11:00am - 1:00pm
Sun Dec 22, 11:00am - 1:00pm
Key Details
Property Type Single Family Home
Sub Type Single Family Residence
Listing Status Active
Purchase Type For Sale
Square Footage 1,414 sqft
Price per Sqft $385
Subdivision Springfield Whitney Oaks
MLS Listing ID 224130885
Bedrooms 2
Full Baths 2
HOA Fees $253/mo
HOA Y/N Yes
Originating Board MLS Metrolist
Year Built 1999
Lot Size 8,059 Sqft
Acres 0.185
Lot Dimensions Placer
Property Description
Location
State CA
County Placer
Area 12765
Direction Highway 80 to highway 65, East (Right) on Pleasant Grove Blvd. which turns into Park Dr., (Left) on Coldwater Dr. (Right) on Wyatt Ct.
Rooms
Family Room Cathedral/Vaulted
Master Bathroom Closet, Shower Stall(s), Double Sinks, Sitting Area, Soaking Tub, Tub, Walk-In Closet, Window
Master Bedroom 0x0 Closet, Ground Floor, Walk-In Closet
Bedroom 2 0x0
Bedroom 3 0x0
Bedroom 4 0x0
Living Room 0x0 Great Room
Dining Room 0x0 Breakfast Nook, Space in Kitchen, Dining/Living Combo
Kitchen 0x0 Breakfast Area, Pantry Closet, Granite Counter, Slab Counter, Stone Counter
Family Room 0x0
Interior
Heating Central, Solar Heating
Cooling Ceiling Fan(s), Central
Flooring Carpet, Laminate, Tile
Window Features Dual Pane Full,Window Coverings,Window Screens
Appliance Free Standing Refrigerator, Gas Cook Top, Built-In Gas Oven, Gas Plumbed, Gas Water Heater, Hood Over Range, Compactor, Dishwasher, Disposal, Microwave
Laundry Cabinets, Sink, Gas Hook-Up, Washer Included, See Remarks, Inside Area
Exterior
Parking Features Private, Restrictions, RV Possible, Garage Facing Front, Uncovered Parking Space
Garage Spaces 2.0
Fence Back Yard, Wood
Pool Common Facility
Utilities Available Cable Available, Cable Connected, Solar, Electric, Underground Utilities, Internet Available, Natural Gas Available, Natural Gas Connected
Amenities Available Pool, Clubhouse, Rec Room w/Fireplace, Recreation Facilities, Exercise Room, Spa/Hot Tub, Golf Course, Tennis Courts, Greenbelt, Trails
View Mountains
Roof Type Tile
Topography Level
Street Surface Asphalt
Porch Front Porch, Covered Patio
Private Pool Yes
Building
Lot Description Auto Sprinkler F&R, Court, Cul-De-Sac, Private, Curb(s)/Gutter(s), Gated Community, Street Lights, Landscape Back, Landscape Front
Story 1
Foundation Concrete, Slab
Sewer Sewer Connected, Public Sewer
Water Meter on Site, Water District, Public
Architectural Style Contemporary
Level or Stories One
Schools
Elementary Schools Rocklin Unified
Middle Schools Rocklin Unified
High Schools Rocklin Unified
School District Placer
Others
HOA Fee Include Security, Pool
Senior Community Yes
Restrictions Age Restrictions
Tax ID 374-110-054-000
Special Listing Condition None
Pets Allowed Yes


Helping real estate be simple, fun and stress-free!






