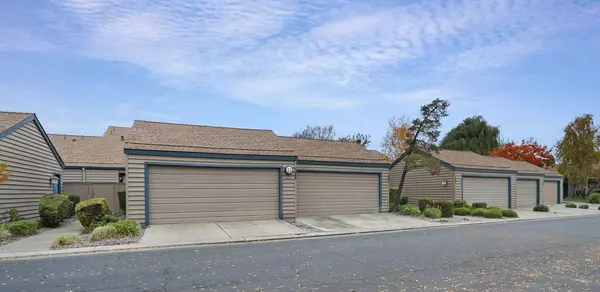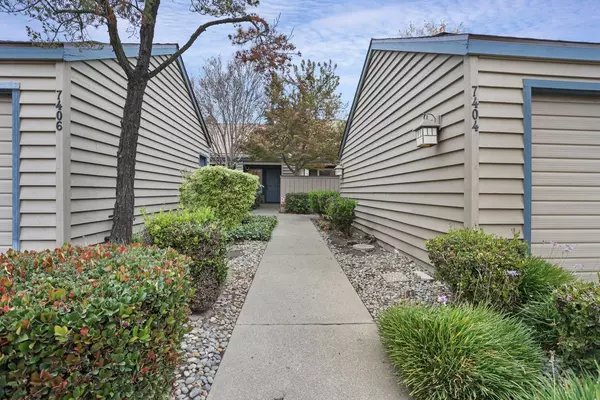
2 Beds
2 Baths
1,321 SqFt
2 Beds
2 Baths
1,321 SqFt
Key Details
Property Type Condo
Sub Type Condominium
Listing Status Pending
Purchase Type For Sale
Square Footage 1,321 sqft
Price per Sqft $294
MLS Listing ID 224131164
Bedrooms 2
Full Baths 2
HOA Fees $575/mo
HOA Y/N Yes
Originating Board MLS Metrolist
Year Built 1985
Lot Size 2,583 Sqft
Acres 0.0593
Property Description
Location
State CA
County San Joaquin
Area 20703
Direction Take W. HAMMER LN. Turn LEFT onto MARINERS DR. Turn RIGHT onto LIGHTHOUSE DR to Nantucket Village.
Rooms
Master Bathroom Shower Stall(s), Double Sinks, Walk-In Closet, Quartz
Master Bedroom 0x0
Bedroom 2 0x0
Bedroom 3 0x0
Bedroom 4 0x0
Living Room 0x0 Cathedral/Vaulted
Dining Room 0x0 Space in Kitchen, Dining/Living Combo
Kitchen 0x0 Pantry Closet, Granite Counter, Slab Counter, Kitchen/Family Combo
Family Room 0x0
Interior
Heating Central, Natural Gas
Cooling Central, Other
Flooring Carpet, Laminate
Fireplaces Number 1
Fireplaces Type Living Room
Window Features Dual Pane Full,Window Coverings
Appliance Dishwasher, Disposal, Microwave, Plumbed For Ice Maker, Self/Cont Clean Oven, Free Standing Electric Range
Laundry Ground Floor, Inside Room
Exterior
Parking Features Assigned, Detached, Garage Door Opener, Garage Facing Front
Garage Spaces 2.0
Pool Built-In, Common Facility
Utilities Available Cable Available, Public, Electric, Natural Gas Available, Natural Gas Connected
Amenities Available Barbeque, Pool, Other
View Water, Lake
Roof Type Composition
Porch Covered Patio
Private Pool Yes
Building
Lot Description Lake Access, Low Maintenance
Story 2
Foundation Concrete
Sewer In & Connected, Public Sewer
Water Public
Architectural Style Cape Cod
Schools
Elementary Schools Lincoln Unified
Middle Schools Lincoln Unified
High Schools Lincoln Unified
School District San Joaquin
Others
HOA Fee Include MaintenanceExterior, MaintenanceGrounds, Pool
Senior Community No
Tax ID 071-300-12
Special Listing Condition None


Helping real estate be simple, fun and stress-free!






