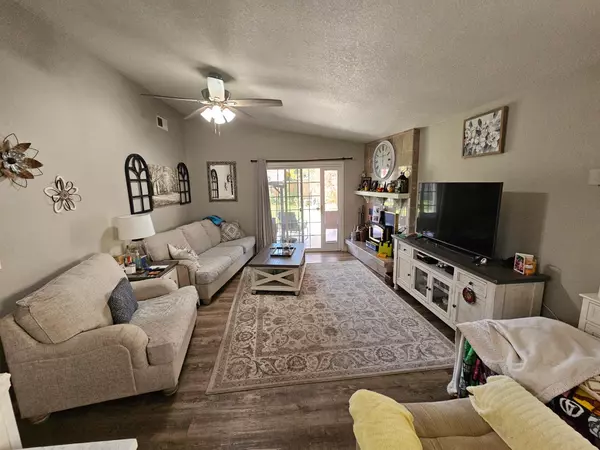
3 Beds
2 Baths
1,180 SqFt
3 Beds
2 Baths
1,180 SqFt
Key Details
Property Type Single Family Home
Sub Type Single Family Residence
Listing Status Pending
Purchase Type For Sale
Square Footage 1,180 sqft
Price per Sqft $372
Subdivision Vineyard 03
MLS Listing ID 224131251
Bedrooms 3
Full Baths 2
HOA Y/N No
Originating Board MLS Metrolist
Year Built 1982
Lot Size 4,840 Sqft
Acres 0.1111
Property Description
Location
State CA
County San Joaquin
Area 20901
Direction W. on Harney to Banyan to Cedar Court.
Rooms
Master Bathroom Shower Stall(s), Tile, Window
Living Room Cathedral/Vaulted
Dining Room Space in Kitchen
Kitchen Quartz Counter
Interior
Interior Features Cathedral Ceiling
Heating Central, Fireplace(s), Wood Stove
Cooling Central
Flooring Laminate
Fireplaces Number 1
Fireplaces Type Family Room, Wood Burning
Window Features Dual Pane Full
Appliance Dishwasher, Disposal, Microwave, Plumbed For Ice Maker, Free Standing Electric Oven, Free Standing Electric Range
Laundry Electric, In Garage
Exterior
Parking Features Attached, Garage Door Opener
Garage Spaces 2.0
Fence Back Yard
Utilities Available Cable Available
View Other
Roof Type Composition
Street Surface Asphalt
Porch Back Porch
Private Pool No
Building
Lot Description Auto Sprinkler F&R, Cul-De-Sac, Curb(s), Curb(s)/Gutter(s), Landscape Back, Landscape Front
Story 1
Foundation Slab
Sewer Other
Water Meter on Site, Public
Architectural Style Ranch
Schools
Elementary Schools Lincoln Unified
Middle Schools Lincoln Unified
High Schools Lincoln Unified
School District San Joaquin
Others
Senior Community No
Tax ID 062-260-38
Special Listing Condition None


Helping real estate be simple, fun and stress-free!





