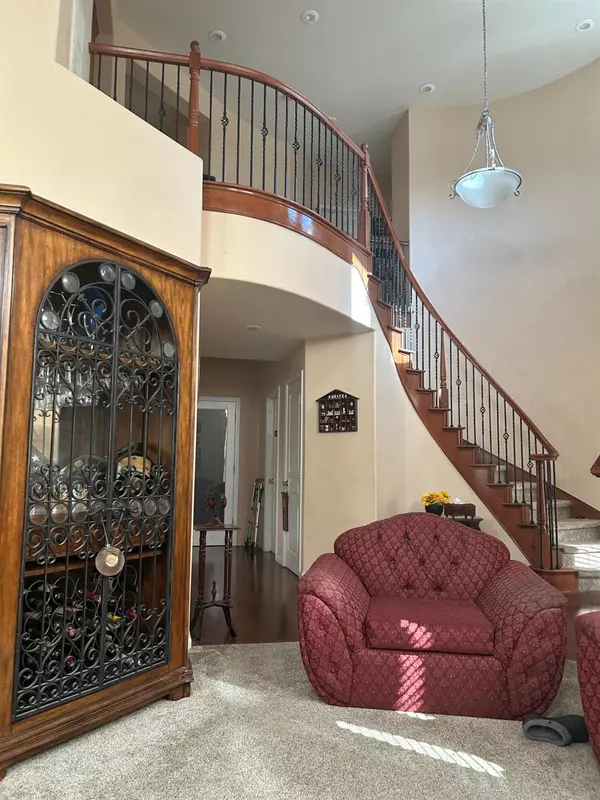
4 Beds
3 Baths
2,797 SqFt
4 Beds
3 Baths
2,797 SqFt
Key Details
Property Type Single Family Home
Sub Type Single Family Residence
Listing Status Active
Purchase Type For Sale
Square Footage 2,797 sqft
Price per Sqft $228
Subdivision Vineyards
MLS Listing ID 224129001
Bedrooms 4
Full Baths 3
HOA Y/N No
Originating Board MLS Metrolist
Year Built 2005
Lot Size 8,712 Sqft
Acres 0.2
Property Description
Location
State CA
County Stanislaus
Area 20202
Direction Off of Wildwood and J st. In tge Vineyards
Rooms
Family Room Cathedral/Vaulted
Master Bathroom Bidet, Double Sinks, Walk-In Closet 2+
Master Bedroom Walk-In Closet 2+
Living Room Cathedral/Vaulted
Dining Room Formal Area
Kitchen Breakfast Area, Pantry Cabinet, Pantry Closet, Granite Counter, Island w/Sink
Interior
Heating MultiUnits
Cooling Central
Flooring Stone
Fireplaces Number 1
Fireplaces Type Family Room
Equipment MultiPhone Lines
Window Features Dual Pane Full
Appliance Built-In BBQ, Built-In Gas Oven, Built-In Gas Range, Dishwasher, Double Oven
Laundry Cabinets, Ground Floor
Exterior
Parking Features Attached
Garage Spaces 2.0
Fence Back Yard
Pool Built-In
Utilities Available Cable Available
Roof Type Composition
Porch Covered Deck
Private Pool Yes
Building
Lot Description Auto Sprinkler F&R
Story 2
Foundation Concrete
Sewer Public Sewer
Water Meter on Site
Schools
Elementary Schools Oakdale Joint
Middle Schools Oakdale Joint
High Schools Oakdale Joint
School District Stanislaus
Others
Senior Community No
Tax ID 063-049-012-000
Special Listing Condition None


Helping real estate be simple, fun and stress-free!






