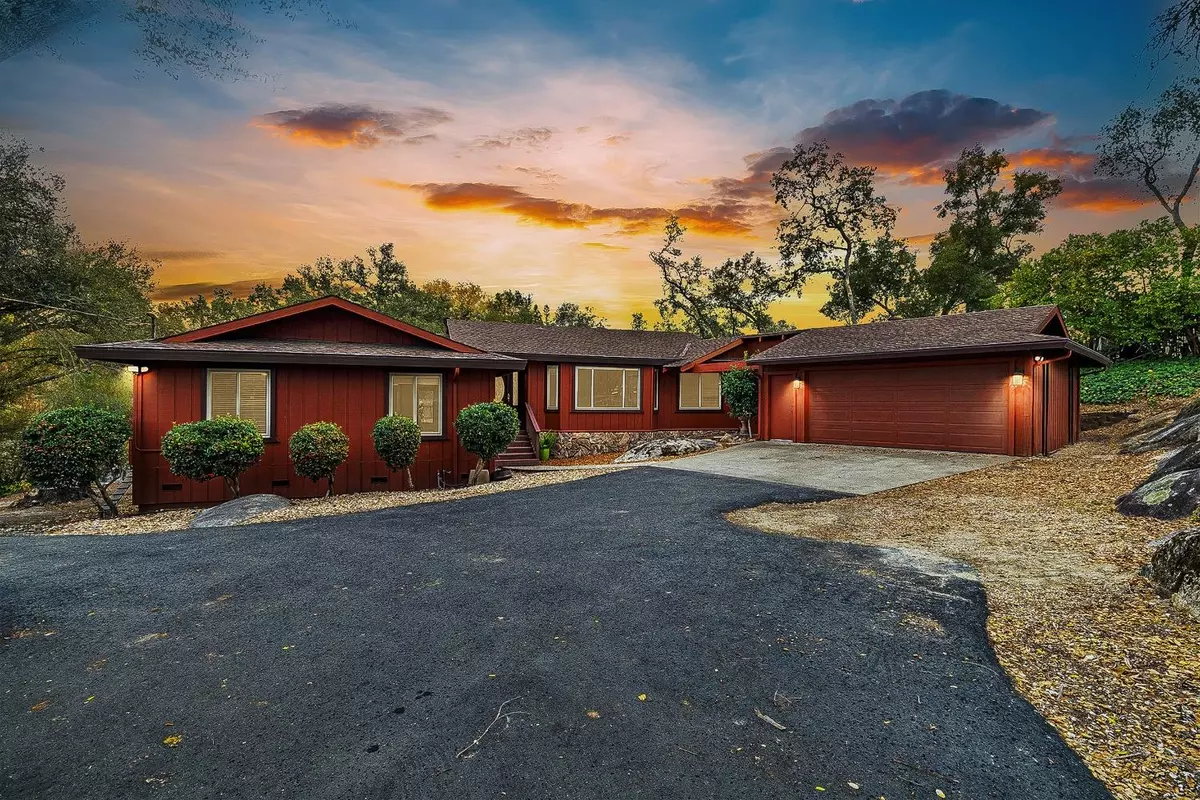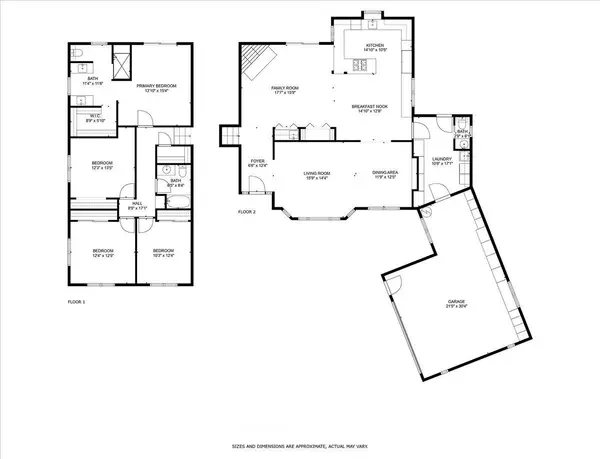
4 Beds
3 Baths
2,388 SqFt
4 Beds
3 Baths
2,388 SqFt
Key Details
Property Type Single Family Home
Sub Type Single Family Residence
Listing Status Pending
Purchase Type For Sale
Square Footage 2,388 sqft
Price per Sqft $376
Subdivision Hidden Valley
MLS Listing ID 224128309
Bedrooms 4
Full Baths 2
HOA Fees $250/mo
HOA Y/N Yes
Originating Board MLS Metrolist
Year Built 1976
Lot Size 0.823 Acres
Acres 0.8227
Property Description
Location
State CA
County Placer
Area 12746
Direction Auburn Folsom Road to Hidden Lane, PIQ is on the corner, Driveway is immediately on left once you turn on Hidden Lane.
Rooms
Master Bathroom Closet, Shower Stall(s), Double Sinks, Stone, Multiple Shower Heads
Master Bedroom Balcony, Outside Access
Living Room Cathedral/Vaulted
Dining Room Breakfast Nook, Skylight(s), Space in Kitchen, Formal Area
Kitchen Breakfast Area, Synthetic Counter, Kitchen/Family Combo
Interior
Heating Central, Radiant Floor, Fireplace Insert
Cooling Ceiling Fan(s), Central, Whole House Fan
Flooring Carpet, Tile, Vinyl, Wood
Fireplaces Number 1
Fireplaces Type Raised Hearth, Stone, Family Room, Wood Burning, Gas Piped
Window Features Dual Pane Partial
Appliance Gas Cook Top, Built-In Refrigerator, Dishwasher, Self/Cont Clean Oven
Laundry Space For Frzr/Refr, Inside Room
Exterior
Parking Features RV Possible, Garage Door Opener, Garage Facing Front, Guest Parking Available, Workshop in Garage
Garage Spaces 2.0
Fence Partial
Utilities Available Cable Available, Electric, Internet Available, Natural Gas Connected, Other
Amenities Available Playground, Clubhouse, See Remarks, Park, Other
Roof Type Composition
Topography Snow Line Below,Lot Grade Varies
Street Surface Paved
Porch Uncovered Deck, Uncovered Patio
Private Pool No
Building
Lot Description Auto Sprinkler F&R, Close to Clubhouse, Corner, Shape Irregular, Stream Year Round, See Remarks, Low Maintenance
Story 1
Foundation Raised
Sewer In & Connected, Private Sewer
Water Private
Architectural Style Ranch, Traditional
Schools
Elementary Schools Placer Hills Union
Middle Schools Placer Hills Union
High Schools Placer Union High
School District Placer
Others
HOA Fee Include MaintenanceGrounds, Sewer, Water
Senior Community No
Restrictions Tree Ordinance
Tax ID 035-130-020-000
Special Listing Condition None
Pets Allowed Yes


Helping real estate be simple, fun and stress-free!






