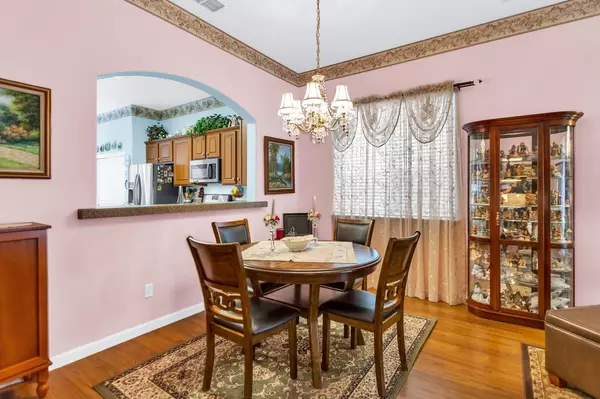
3 Beds
2 Baths
1,634 SqFt
3 Beds
2 Baths
1,634 SqFt
Key Details
Property Type Single Family Home
Sub Type Single Family Residence
Listing Status Pending
Purchase Type For Sale
Square Footage 1,634 sqft
Price per Sqft $382
MLS Listing ID 224126327
Bedrooms 3
Full Baths 2
HOA Fees $240/qua
HOA Y/N Yes
Originating Board MLS Metrolist
Year Built 1999
Lot Size 5,754 Sqft
Acres 0.1321
Property Description
Location
State CA
County Sacramento
Area 10758
Direction via Elk Grove Blvd: turn onto Shorelake Dr. Turn left on Maritime Dr. Turn left on Sailview Dr. Turn left on Halyard Way. Follow Halyard around to 3212
Rooms
Master Bathroom Shower Stall(s), Double Sinks, Soaking Tub, Walk-In Closet, Window
Living Room Other
Dining Room Breakfast Nook, Dining/Family Combo
Kitchen Breakfast Area, Pantry Closet, Granite Counter
Interior
Heating Central
Cooling Ceiling Fan(s), Central
Flooring Carpet, Laminate, Tile
Fireplaces Number 1
Fireplaces Type Family Room
Appliance Free Standing Gas Range, Dishwasher, Disposal, Microwave
Laundry Inside Room
Exterior
Parking Features Attached
Garage Spaces 2.0
Fence Back Yard, Fenced
Utilities Available Public
Amenities Available See Remarks
Roof Type Tile
Porch Covered Patio
Private Pool No
Building
Lot Description Auto Sprinkler F&R, Curb(s)/Gutter(s)
Story 1
Foundation Slab
Sewer In & Connected
Water Public
Schools
Elementary Schools Elk Grove Unified
Middle Schools Elk Grove Unified
High Schools Elk Grove Unified
School District Sacramento
Others
Senior Community No
Tax ID 132-0420-054-0000
Special Listing Condition None


Helping real estate be simple, fun and stress-free!






