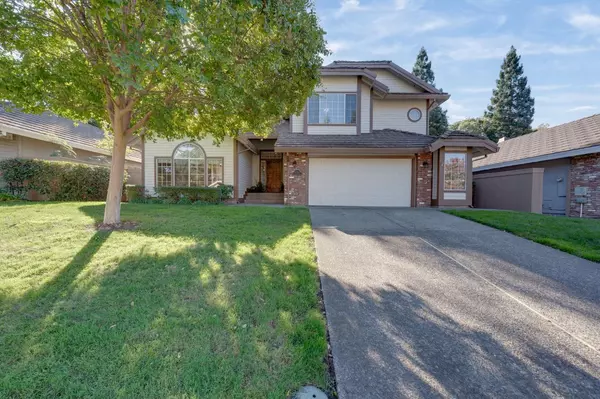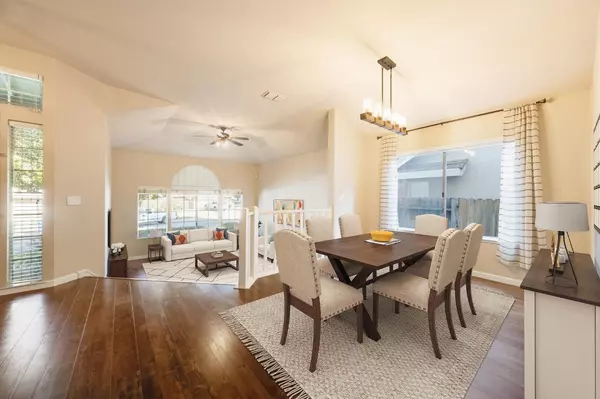
4 Beds
3 Baths
2,234 SqFt
4 Beds
3 Baths
2,234 SqFt
Key Details
Property Type Single Family Home
Sub Type Single Family Residence
Listing Status Active
Purchase Type For Sale
Square Footage 2,234 sqft
Price per Sqft $312
MLS Listing ID 224123403
Bedrooms 4
Full Baths 3
HOA Fees $218/mo
HOA Y/N Yes
Originating Board MLS Metrolist
Year Built 1985
Lot Size 0.283 Acres
Acres 0.283
Property Description
Location
State CA
County Sacramento
Area 10670
Direction Take Hwy 50 toward Lake Tahoe. Take Sunrise Blvd offramp. Turn left onto Sunrise Blvd. Turn right on Coloma. Turn right on Newcastle Gap.
Rooms
Family Room Sunken
Master Bathroom Bidet, Double Sinks, Tile, Tub, Walk-In Closet, Quartz, Window
Master Bedroom 0x0 Closet, Sitting Area
Bedroom 2 0x0
Bedroom 3 0x0
Bedroom 4 0x0
Living Room 0x0 Cathedral/Vaulted, Sunken
Dining Room 0x0 Dining Bar, Formal Area
Kitchen 0x0 Breakfast Area, Pantry Cabinet, Granite Counter, Island
Family Room 0x0
Interior
Interior Features Formal Entry
Heating Central, Hot Water, Wood Stove, Natural Gas
Cooling Ceiling Fan(s), Central, MultiZone
Flooring Carpet, Simulated Wood, Tile
Fireplaces Number 1
Fireplaces Type Brick, Family Room, Wood Stove
Equipment Central Vac Plumbed, Networked
Window Features Dual Pane Full,Window Coverings,Window Screens
Appliance Built-In Electric Oven, Gas Water Heater, Dishwasher, Microwave, Double Oven, Electric Cook Top, Free Standing Freezer
Laundry Cabinets, Electric, Hookups Only, Inside Area
Exterior
Parking Features Attached, Garage Door Opener, Garage Facing Front, Uncovered Parking Spaces 2+, Interior Access
Garage Spaces 2.0
Fence Back Yard, Wood
Pool Built-In, On Lot, Pool/Spa Combo, Salt Water, Solar Heat
Utilities Available Cable Available, Public, Electric, Internet Available, Natural Gas Available
Amenities Available Greenbelt, Trails
Roof Type Tile
Topography Lot Grade Varies,Lot Sloped,Trees Few
Street Surface Paved
Porch Front Porch, Covered Patio, Uncovered Patio
Private Pool Yes
Building
Lot Description Auto Sprinkler F&R, Cul-De-Sac, Curb(s), Curb(s)/Gutter(s), Shape Regular, Street Lights, Landscape Back, Landscape Front, Low Maintenance
Story 2
Foundation Combination, Raised
Sewer In & Connected
Water Meter on Site, Private
Level or Stories MultiSplit
Schools
Elementary Schools San Juan Unified
Middle Schools San Juan Unified
High Schools San Juan Unified
School District Sacramento
Others
HOA Fee Include Other
Senior Community No
Tax ID 069-0300-023-0000
Special Listing Condition Offer As Is
Pets Allowed Yes


Helping real estate be simple, fun and stress-free!






