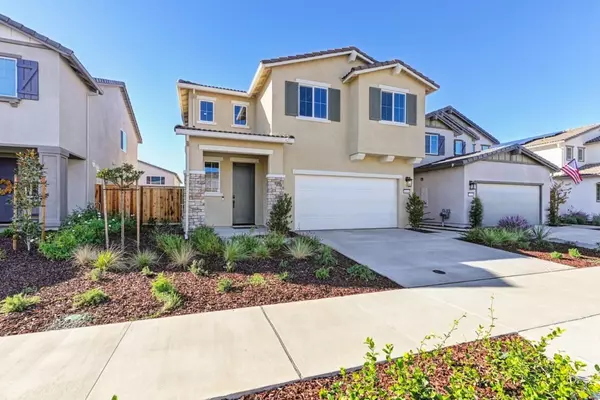
3 Beds
3 Baths
1,923 SqFt
3 Beds
3 Baths
1,923 SqFt
OPEN HOUSE
Sat Dec 21, 11:00am - 4:00pm
Sun Dec 22, 11:00am - 4:00pm
Key Details
Property Type Single Family Home
Sub Type Single Family Residence
Listing Status Active
Purchase Type For Sale
Square Footage 1,923 sqft
Price per Sqft $299
MLS Listing ID 224122091
Bedrooms 3
Full Baths 2
HOA Y/N No
Originating Board MLS Metrolist
Year Built 2024
Lot Size 3,789 Sqft
Acres 0.087
Property Description
Location
State CA
County Placer
Area 12202
Direction From Hwy 65 exit Nelson Ln. Right on Nicolaus Rd. Right on Independence Ave. Left on Paine St. Right on Gwinnett Street. Home is on the right.
Rooms
Master Bedroom 0x0
Bedroom 2 0x0
Bedroom 3 0x0
Bedroom 4 0x0
Living Room 0x0 Great Room
Dining Room 0x0 Dining/Family Combo
Kitchen 0x0 Quartz Counter, Island
Family Room 0x0
Interior
Heating Central
Cooling Central
Flooring Carpet, Tile, Vinyl
Laundry Upper Floor
Exterior
Parking Features Garage Facing Front
Garage Spaces 2.0
Utilities Available Cable Available, Internet Available, Natural Gas Available
Roof Type Tile
Private Pool No
Building
Lot Description Landscape Front
Story 2
Foundation Concrete, Slab
Sewer In & Connected
Water Meter on Site
Schools
Elementary Schools Western Placer
Middle Schools Western Placer
High Schools Western Placer
School District Placer
Others
Senior Community No
Tax ID 021-920-084-000
Special Listing Condition None


Helping real estate be simple, fun and stress-free!






