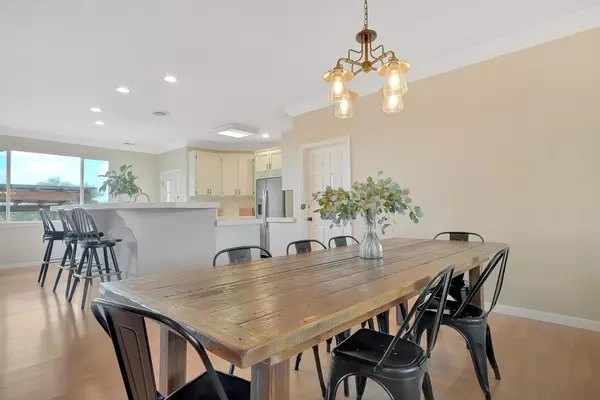
3 Beds
3 Baths
1,858 SqFt
3 Beds
3 Baths
1,858 SqFt
Key Details
Property Type Single Family Home
Sub Type Single Family Residence
Listing Status Pending
Purchase Type For Sale
Square Footage 1,858 sqft
Price per Sqft $282
MLS Listing ID 224120553
Bedrooms 3
Full Baths 2
HOA Fees $85/ann
HOA Y/N Yes
Originating Board MLS Metrolist
Year Built 2006
Lot Size 0.500 Acres
Acres 0.5
Property Description
Location
State CA
County Amador
Area 22002
Direction Take Curran Road to Village, to coyote drive to coyote court, property will be on left.
Rooms
Master Bathroom Shower Stall(s), Double Sinks, Jetted Tub
Living Room Cathedral/Vaulted, Great Room
Dining Room Dining/Family Combo, Formal Area
Kitchen Quartz Counter, Island, Island w/Sink, Kitchen/Family Combo
Interior
Heating Central, Fireplace(s)
Cooling Central
Flooring Carpet, Simulated Wood, Laminate, Tile
Fireplaces Number 1
Fireplaces Type Gas Log, Gas Piped
Appliance Built-In Gas Oven, Built-In Gas Range, Gas Water Heater, Built-In Refrigerator, Dishwasher, Disposal
Laundry Inside Room
Exterior
Parking Features Attached, RV Possible, Garage Door Opener, Garage Facing Front, Uncovered Parking Spaces 2+, Guest Parking Available
Garage Spaces 2.0
Fence Full
Utilities Available Propane Tank Leased, Public, Electric, Generator, Internet Available
Amenities Available Playground, Tennis Courts, Park, Other
Roof Type Composition
Private Pool No
Building
Lot Description Auto Sprinkler Front, Court, Cul-De-Sac, Landscape Front, Low Maintenance
Story 1
Foundation Slab
Sewer Engineered Septic
Water Meter Paid, Public
Schools
Elementary Schools Amador Unified
Middle Schools Amador Unified
High Schools Amador Unified
School District Amador
Others
Senior Community No
Tax ID 003-050-011-000
Special Listing Condition None
Pets Allowed Yes


Helping real estate be simple, fun and stress-free!






