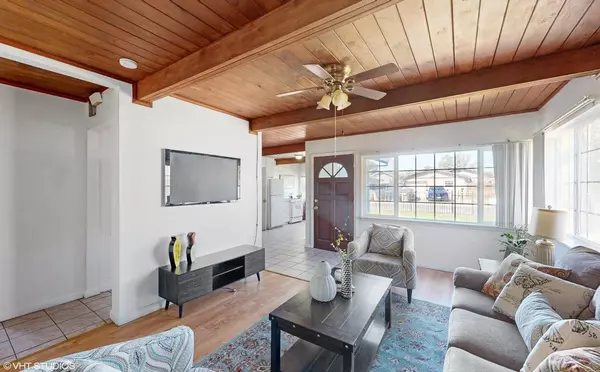
4 Beds
2 Baths
1,441 SqFt
4 Beds
2 Baths
1,441 SqFt
Key Details
Property Type Single Family Home
Sub Type Single Family Residence
Listing Status Pending
Purchase Type For Sale
Square Footage 1,441 sqft
Price per Sqft $242
Subdivision Will-Acres 01
MLS Listing ID 224118697
Bedrooms 4
Full Baths 2
HOA Y/N No
Originating Board MLS Metrolist
Year Built 1954
Lot Size 5,227 Sqft
Acres 0.12
Property Description
Location
State CA
County Sacramento
Area 10815
Direction Norwood to Lindley Drive.
Rooms
Master Bathroom Tub w/Shower Over, Window
Master Bedroom Sitting Room, Ground Floor
Living Room Open Beam Ceiling
Dining Room Space in Kitchen, Formal Area
Kitchen Granite Counter
Interior
Interior Features Open Beam Ceiling
Heating Gas, Wall Furnace
Cooling Ceiling Fan(s), Evaporative Cooler, Window Unit(s)
Flooring Laminate, Tile
Appliance Gas Plumbed, Built-In Gas Range, Hood Over Range
Laundry Hookups Only, Inside Room
Exterior
Parking Features Converted Garage, Uncovered Parking Space
Fence Metal, Fenced, Wood, Full
Utilities Available Cable Available, Cable Connected, Public, Natural Gas Connected
Roof Type Composition
Topography Level
Street Surface Paved
Accessibility AccessibleApproachwithRamp, AccessibleDoors, AccessibleKitchen
Handicap Access AccessibleApproachwithRamp, AccessibleDoors, AccessibleKitchen
Porch Front Porch
Private Pool No
Building
Lot Description Auto Sprinkler F&R, Curb(s)/Gutter(s)
Story 1
Foundation Slab
Sewer Public Sewer
Water Meter on Site, Water District, Public
Architectural Style A-Frame
Level or Stories One
Schools
Elementary Schools Twin Rivers Unified
Middle Schools Twin Rivers Unified
High Schools Twin Rivers Unified
School District Sacramento
Others
Senior Community No
Tax ID 263-0076-010-0000
Special Listing Condition Offer As Is
Pets Allowed Yes


Helping real estate be simple, fun and stress-free!






