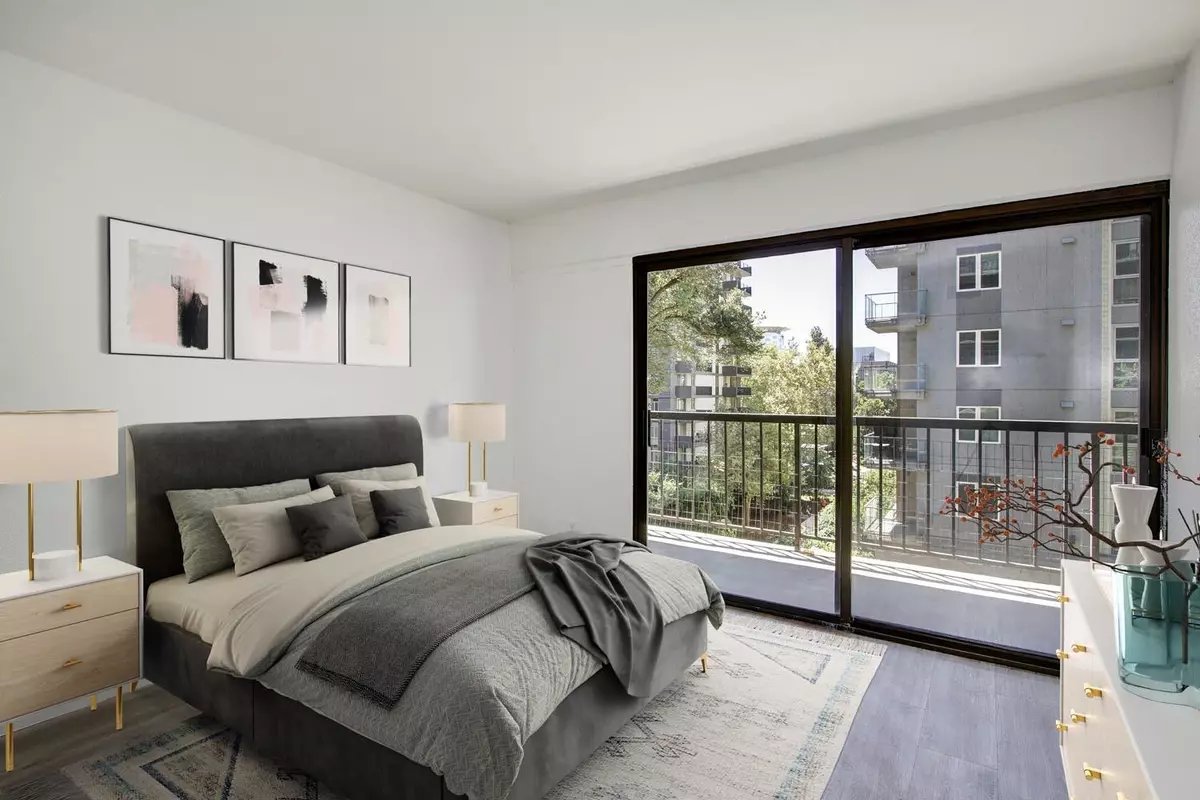
2 Beds
2 Baths
1,261 SqFt
2 Beds
2 Baths
1,261 SqFt
Key Details
Property Type Condo
Sub Type Condominium
Listing Status Active
Purchase Type For Sale
Square Footage 1,261 sqft
Price per Sqft $356
Subdivision Bridgeway Towers
MLS Listing ID 224116543
Bedrooms 2
Full Baths 2
HOA Fees $547/mo
HOA Y/N Yes
Originating Board MLS Metrolist
Year Built 1981
Property Description
Location
State CA
County Sacramento
Area 10814
Direction Bridgeway Towers - High-rise at the corner of 5th and N Streets. Front entrance is on N St. Metered street parking and nearby parking garages (if preferred) available for showings.
Rooms
Master Bathroom Double Sinks, Tile, Tub w/Shower Over, Quartz
Master Bedroom Balcony, Closet, Outside Access
Living Room Great Room, View
Dining Room Dining Bar, Dining/Living Combo
Kitchen Quartz Counter, Slab Counter, Island
Interior
Heating Central, Electric, Heat Pump
Cooling Central
Flooring Simulated Wood, See Remarks
Appliance Free Standing Refrigerator, Hood Over Range, Dishwasher, Disposal, Microwave, Plumbed For Ice Maker, Electric Cook Top, Electric Water Heater, Free Standing Electric Oven, Free Standing Electric Range, See Remarks
Laundry Laundry Closet, Electric, Stacked Only, Hookups Only, See Remarks, Inside Area
Exterior
Exterior Feature Balcony
Parking Features Assigned, Underground Parking
Garage Spaces 1.0
Pool Built-In, Common Facility, See Remarks
Utilities Available Public, Electric
Amenities Available Pool, Clubhouse, Sauna, Spa/Hot Tub, Gym, Laundry Coin, See Remarks
View Panoramic, City, Downtown, Garden/Greenbelt, Other
Roof Type Other
Topography Level
Street Surface Paved
Porch Covered Patio, Enclosed Patio
Private Pool Yes
Building
Lot Description Corner
Story 1
Unit Location End Unit
Foundation Concrete, Slab
Sewer In & Connected, Public Sewer
Water Public
Architectural Style Contemporary
Level or Stories One
Schools
Elementary Schools Sacramento Unified
Middle Schools Sacramento Unified
High Schools Sacramento Unified
School District Sacramento
Others
HOA Fee Include MaintenanceExterior, MaintenanceGrounds, Trash, Pool
Senior Community No
Restrictions See Remarks
Tax ID 006-0310-001-0043
Special Listing Condition None
Pets Allowed Yes, Service Animals OK, Cats OK, Dogs OK


Helping real estate be simple, fun and stress-free!






