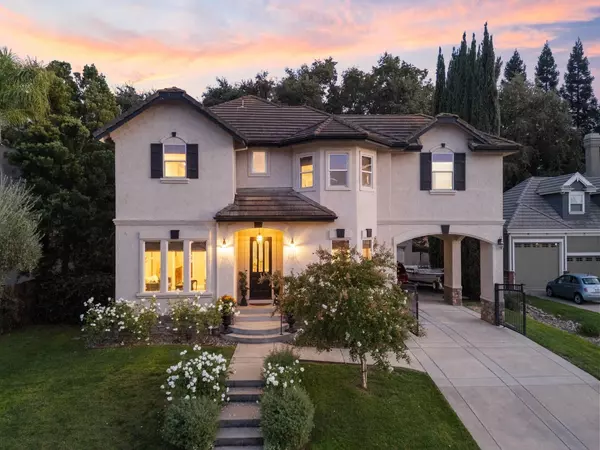
4 Beds
4 Baths
3,921 SqFt
4 Beds
4 Baths
3,921 SqFt
Key Details
Property Type Single Family Home
Sub Type Single Family Residence
Listing Status Active
Purchase Type For Sale
Square Footage 3,921 sqft
Price per Sqft $354
MLS Listing ID 224105159
Bedrooms 4
Full Baths 4
HOA Y/N No
Originating Board MLS Metrolist
Year Built 2003
Lot Size 8,185 Sqft
Acres 0.1879
Property Description
Location
State CA
County Sacramento
Area 10831
Direction From Pocket Rd, turn left onto Silva Ranch Way.
Rooms
Master Bathroom Jetted Tub
Living Room Other
Dining Room Formal Room, Space in Kitchen
Kitchen Butlers Pantry, Island
Interior
Heating Central
Cooling Ceiling Fan(s), Central, Whole House Fan
Flooring Carpet, Tile, Wood
Fireplaces Number 1
Fireplaces Type Family Room
Laundry Cabinets, Sink, Inside Room
Exterior
Parking Features Garage Facing Front
Garage Spaces 2.0
Pool Pool/Spa Combo
Utilities Available Public
Roof Type Tile
Private Pool Yes
Building
Lot Description Auto Sprinkler F&R, Auto Sprinkler Front, River Access, Greenbelt, See Remarks
Story 2
Foundation Raised
Sewer In & Connected
Water Public
Schools
Elementary Schools Sacramento Unified
Middle Schools Sacramento Unified
High Schools Sacramento Unified
School District Sacramento
Others
Senior Community No
Tax ID 031-1290-032-0000
Special Listing Condition None


Helping real estate be simple, fun and stress-free!






