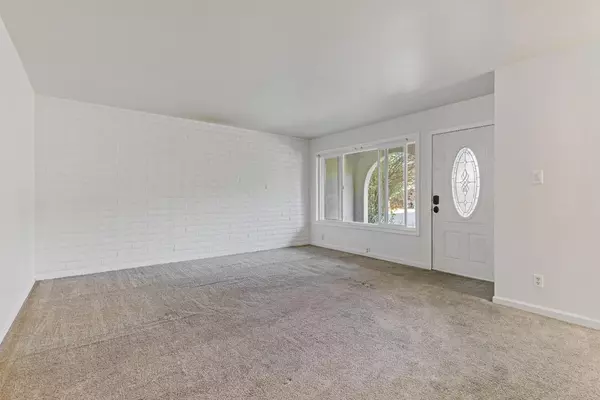
3 Beds
3 Baths
1,500 SqFt
3 Beds
3 Baths
1,500 SqFt
Key Details
Property Type Townhouse
Sub Type Townhouse
Listing Status Active
Purchase Type For Sale
Square Footage 1,500 sqft
Price per Sqft $253
Subdivision Orinda Circle Townhomes
MLS Listing ID 224096699
Bedrooms 3
Full Baths 2
HOA Fees $326/mo
HOA Y/N Yes
Originating Board MLS Metrolist
Year Built 1969
Lot Size 3,049 Sqft
Acres 0.07
Lot Dimensions 3,049
Property Description
Location
State CA
County El Dorado
Area 12601
Direction Highway 50 exit Cameron Park Drive North on Cameron Park Drive, Sudbury Right, Left Orinda Circle. Home on Left
Rooms
Master Bathroom Shower Stall(s)
Master Bedroom Balcony, Walk-In Closet
Living Room Other
Dining Room Dining Bar, Space in Kitchen
Kitchen Pantry Cabinet, Granite Counter
Interior
Heating Central
Cooling Ceiling Fan(s), Central
Flooring Carpet, Laminate, Tile
Window Features Dual Pane Full
Appliance Gas Water Heater, Dishwasher, Disposal, Microwave, Free Standing Electric Range
Laundry Dryer Included, Washer Included, Inside Area
Exterior
Parking Features No Garage, Covered, Uncovered Parking Space, Guest Parking Available
Carport Spaces 1
Fence Back Yard, Wood
Pool Built-In
Utilities Available Cable Available, Internet Available, Natural Gas Connected
Amenities Available Pool
Roof Type Composition
Topography Level
Street Surface Paved
Porch Covered Patio
Private Pool Yes
Building
Lot Description Shape Irregular, Landscape Back, Landscape Front, Low Maintenance
Story 2
Foundation Slab
Sewer In & Connected
Water Public
Level or Stories Two
Schools
Elementary Schools Buckeye Union
Middle Schools Buckeye Union
High Schools El Dorado Union High
School District El Dorado
Others
HOA Fee Include MaintenanceExterior, MaintenanceGrounds, Sewer, Water
Senior Community No
Tax ID 083-331-009-100
Special Listing Condition None
Pets Allowed Cats OK, Dogs OK


Helping real estate be simple, fun and stress-free!






