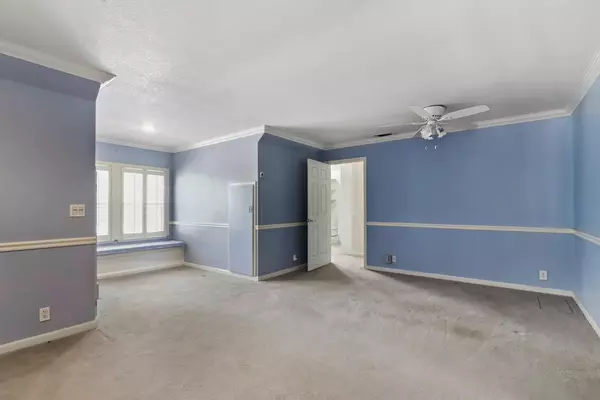
6 Beds
4 Baths
4,230 SqFt
6 Beds
4 Baths
4,230 SqFt
Key Details
Property Type Single Family Home
Sub Type Single Family Residence
Listing Status Active
Purchase Type For Sale
Square Footage 4,230 sqft
Price per Sqft $390
MLS Listing ID 224053288
Bedrooms 6
Full Baths 4
HOA Y/N No
Originating Board MLS Metrolist
Year Built 1987
Lot Size 5.000 Acres
Acres 5.0
Property Description
Location
State CA
County Placer
Area 12650
Direction Auburn-Folsom Rd, lt onto Lomida Ln stay left to stay on Lake Forest Dr.
Rooms
Family Room Cathedral/Vaulted, Great Room, View
Master Bathroom Shower Stall(s), Double Sinks, Jetted Tub, Tub
Master Bedroom 0x0 Balcony, Walk-In Closet, Sitting Area
Bedroom 2 0x0
Bedroom 3 0x0
Bedroom 4 0x0
Living Room 0x0 Cathedral/Vaulted, Great Room
Dining Room 0x0 Formal Room
Kitchen 0x0 Breakfast Room, Butlers Pantry, Pantry Closet, Island, Kitchen/Family Combo
Family Room 0x0
Interior
Interior Features Cathedral Ceiling
Heating Propane, Central, Fireplace(s), Wood Stove, MultiUnits, MultiZone, Other
Cooling Central
Flooring Carpet, Tile, Wood
Fireplaces Number 1
Fireplaces Type Living Room, Family Room, Wood Stove, Other
Window Features Dual Pane Full,Dual Pane Partial,Window Coverings
Appliance Built-In BBQ, Free Standing Refrigerator, Gas Cook Top, Hood Over Range, Dishwasher, Disposal, Microwave, Plumbed For Ice Maker, Tankless Water Heater
Laundry Cabinets, Gas Hook-Up, Upper Floor, Other, Inside Room
Exterior
Exterior Feature Balcony, BBQ Built-In, Dog Run, Uncovered Courtyard
Parking Features 24'+ Deep Garage, Boat Storage, RV Access, RV Possible, Detached, EV Charging, Garage Facing Side, Workshop in Garage
Garage Spaces 4.0
Carport Spaces 2
Fence Partial
Utilities Available Cable Available, Propane Tank Leased, Solar, Internet Available, Other
View Pasture
Roof Type Composition
Topography Lot Grade Varies,Lot Sloped,Trees Many,Rock Outcropping
Street Surface Asphalt
Porch Front Porch, Back Porch, Uncovered Deck, Covered Patio
Private Pool No
Building
Lot Description Dead End, Shape Irregular, See Remarks
Story 2
Foundation Raised, Slab
Sewer In & Connected, Other, Septic System
Water Well
Architectural Style Ranch
Level or Stories Two
Schools
Elementary Schools Loomis Union
Middle Schools Loomis Union
High Schools Placer Union High
School District Placer
Others
Senior Community No
Tax ID 036-190-077-000
Special Listing Condition Successor Trustee Sale, None
Pets Allowed Number Limit, Cats OK, Dogs OK


Helping real estate be simple, fun and stress-free!






