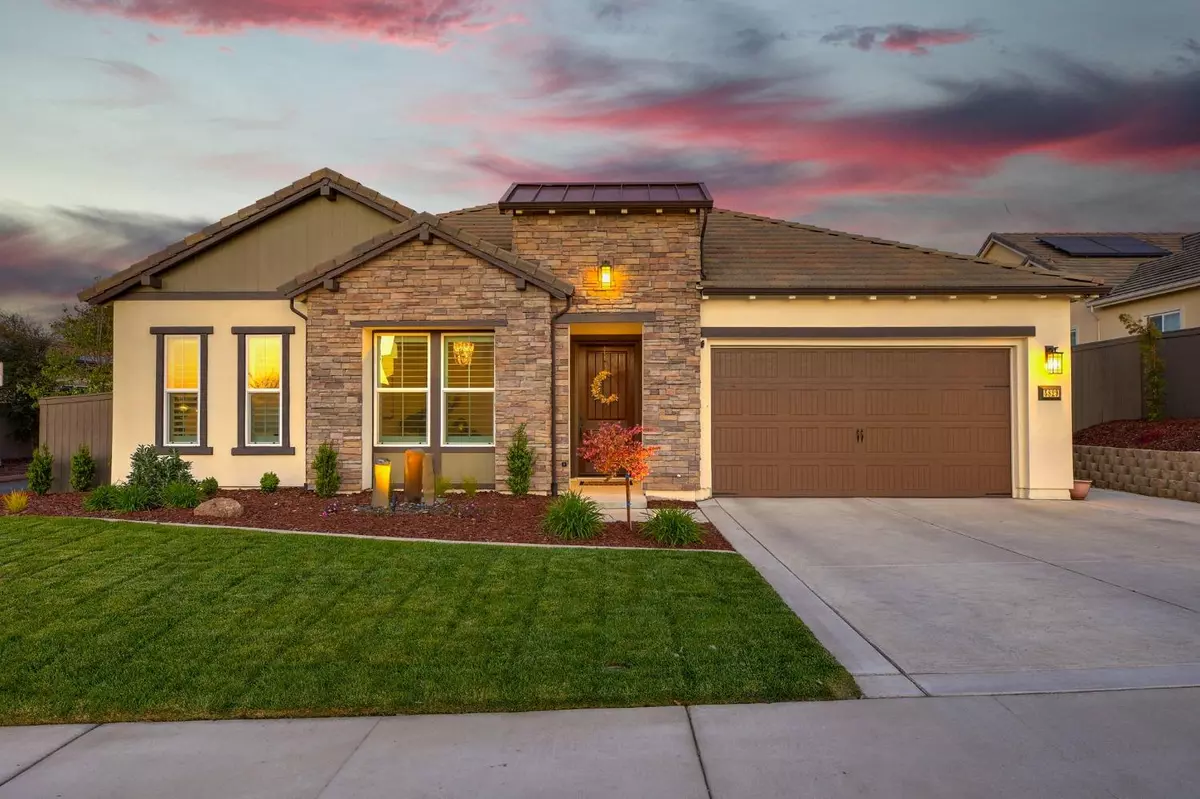$1,180,000
$1,149,000
2.7%For more information regarding the value of a property, please contact us for a free consultation.
3 Beds
3 Baths
2,505 SqFt
SOLD DATE : 06/25/2024
Key Details
Sold Price $1,180,000
Property Type Single Family Home
Sub Type Single Family Residence
Listing Status Sold
Purchase Type For Sale
Square Footage 2,505 sqft
Price per Sqft $471
Subdivision Crown Pointe
MLS Listing ID 224052027
Sold Date 06/25/24
Bedrooms 3
Full Baths 2
HOA Fees $110/mo
HOA Y/N Yes
Originating Board MLS Metrolist
Year Built 2019
Lot Size 10,337 Sqft
Acres 0.2373
Property Description
Welcome to an exquisite single-story within the highly sought-after gated community of Crowne Point. Step into the impressive foyer adorned w/ 12' ceilings & luxurious hardwood floors, where your eyes are drawn to the serene saltwater pool & spa, accentuated by a captivating stacked stone retaining wall w/ cascading waterfalls. The gourmet kitchen is a culinary masterpiece, boasting double ovens, walk-in pantry, & an expansive island, complemented by a beautiful tiled fireplace w/ a wood mantle. Enhanced by upgraded lighting, plantation shutters, crown molding, & tall baseboards, every detail exudes sophistication. Retreat to the master suite oasis, featuring a rejuvenating soaking tub & a private sitting room w/ an exterior slider. Outside, the California room offers abundant privacy, w/ no rear neighbors & only 1 side neighbor. Additional luxuries include: 3-car tandem garage, surround sound, den, astroturf, dimmer lighting, pool solar, smart home controlled apps, & radiant barrier roof & solar for energy efficiency. Residents relish access to neighborhood park, pond & bocce ball, elevating the allure of this idyllic lifestyle. Conveniently situated in the acclaimed Del Oro SD, with easy access to amenities such as Trader Joe's & hospitals. Only $70/year Mello Roos tax!
Location
State CA
County Placer
Area 12677
Direction 80W to Sierra College. L on Bass Pro, R on Schriber, R Lakepointe, R Tree Swallow.
Rooms
Master Bathroom Shower Stall(s), Double Sinks, Soaking Tub, Tile, Marble, Walk-In Closet
Master Bedroom Sitting Area
Living Room Cathedral/Vaulted, Great Room
Dining Room Breakfast Nook, Dining/Family Combo, Dining/Living Combo, Formal Area
Kitchen Pantry Closet, Granite Counter, Island
Interior
Heating Central, Fireplace Insert
Cooling Ceiling Fan(s), Central
Flooring Carpet, Tile, Wood
Fireplaces Number 1
Fireplaces Type Insert, Electric, Family Room, Gas Log
Window Features Low E Glass Full
Appliance Gas Cook Top, Built-In Gas Oven, Built-In Refrigerator, Ice Maker, Dishwasher, Disposal, Microwave, Double Oven, Self/Cont Clean Oven, Tankless Water Heater
Laundry Cabinets, Sink, Electric, Inside Room
Exterior
Garage EV Charging, Tandem Garage, Garage Door Opener, Garage Facing Front
Garage Spaces 3.0
Fence Back Yard
Pool Built-In, Pool Sweep, Pool/Spa Combo, Salt Water, Gunite Construction, Solar Heat
Utilities Available Public
Amenities Available Barbeque, Playground, Greenbelt, Park
View Woods
Roof Type Tile
Private Pool Yes
Building
Lot Description Auto Sprinkler F&R, Gated Community, Shape Regular, Street Lights, Landscape Back, Landscape Front, Low Maintenance
Story 1
Foundation Slab
Builder Name Tim Lewis
Sewer In & Connected
Water Meter on Site
Architectural Style Ranch
Level or Stories One
Schools
Elementary Schools Loomis Union
Middle Schools Loomis Union
High Schools Placer Union High
School District Placer
Others
HOA Fee Include MaintenanceGrounds
Senior Community No
Tax ID 453-090-013-000
Special Listing Condition None
Read Less Info
Want to know what your home might be worth? Contact us for a FREE valuation!

Our team is ready to help you sell your home for the highest possible price ASAP

Bought with Coldwell Banker Realty

Helping real estate be simple, fun and stress-free!






