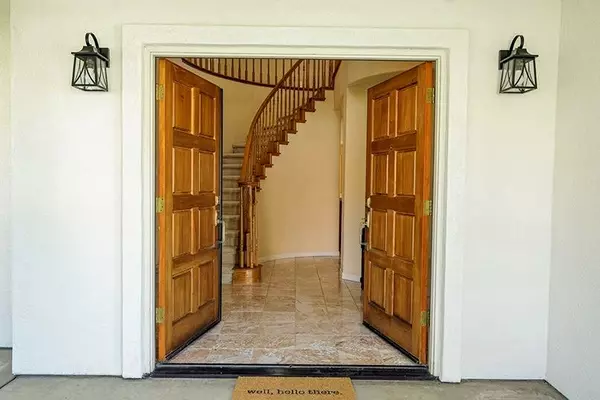$665,000
$659,500
0.8%For more information regarding the value of a property, please contact us for a free consultation.
3 Beds
3 Baths
2,725 SqFt
SOLD DATE : 09/25/2023
Key Details
Sold Price $665,000
Property Type Single Family Home
Sub Type Single Family Residence
Listing Status Sold
Purchase Type For Sale
Square Footage 2,725 sqft
Price per Sqft $244
Subdivision Naraghi Lakes
MLS Listing ID 223080584
Sold Date 09/25/23
Bedrooms 3
Full Baths 3
HOA Y/N No
Originating Board MLS Metrolist
Year Built 1992
Lot Size 7,070 Sqft
Acres 0.1623
Property Description
Welcome to Naraghi Lakes - as you enter the foyer of this Mediterranean style home you are greeted with beautiful tile flooring - amazing staircase with an open and airy feel. On the 1st floor you will find the formal living room with shutters covering the windows, formal dining room has newly installed French doors leading to the backyard, the kitchen has lots of light, double ovens installed 2020, the tile flooring flows into the family room, with this great room concept you won't miss the conversations! Wet bar by the family room - possible wine storage under the stairs. The downstairs den/office could possibly be a junior suite with the connecting bathroom. Upstairs offers a large master suite with sitting area, shutters cover all windows, large walk-in closet, balcony overlooking the back yard - bathroom has jetted tub, large walk-in shower and double sinks. The laundry room is located off the family room and has a large sink. There is central vacuum throughout the home. The backyard has a nice swimming pool for these warm days and a separate built-in spa. The HVAC is a dual system one for upstairs and one for downstairs. This home offers solar to help with your electric cost!
Location
State CA
County Stanislaus
Area 20102
Direction Hwy 99 - take Standiford exit, east on Standiford, Right on Hashem Dr, Right on Canyon Lake Drive
Rooms
Family Room Great Room
Master Bathroom Shower Stall(s), Double Sinks, Jetted Tub, Window
Master Bedroom Balcony, Walk-In Closet, Sitting Area
Living Room Great Room
Dining Room Breakfast Nook, Dining/Living Combo
Kitchen Breakfast Area, Kitchen/Family Combo, Tile Counter
Interior
Interior Features Skylight(s), Formal Entry
Heating Central
Cooling Ceiling Fan(s), Central
Flooring Carpet, Tile, Vinyl
Fireplaces Number 1
Fireplaces Type Insert, Gas Piped
Equipment Central Vacuum
Window Features Dual Pane Full,Window Coverings,Window Screens
Appliance Built-In Electric Oven, Built-In Electric Range, Gas Water Heater, Dishwasher, Disposal, Microwave, Double Oven, Self/Cont Clean Oven
Laundry Cabinets, Sink, Ground Floor, Inside Room
Exterior
Parking Features Attached, Garage Door Opener, Garage Facing Front
Garage Spaces 2.0
Fence Back Yard, Wood
Pool Built-In, On Lot, Pool Sweep, Gunite Construction
Utilities Available Cable Available, Solar, Electric, Natural Gas Connected
Roof Type Tile
Topography Level
Street Surface Asphalt
Porch Front Porch, Covered Patio
Private Pool Yes
Building
Lot Description Auto Sprinkler F&R, Curb(s)/Gutter(s), Shape Regular, Street Lights, Landscape Back, Landscape Front
Story 2
Foundation Slab
Sewer In & Connected
Water Public
Architectural Style Mediterranean
Level or Stories Two
Schools
Elementary Schools Sylvan Union
Middle Schools Sylvan Union
High Schools Modesto City
School District Stanislaus
Others
Senior Community No
Tax ID 065-032-040-000
Special Listing Condition None
Read Less Info
Want to know what your home might be worth? Contact us for a FREE valuation!

Our team is ready to help you sell your home for the highest possible price ASAP

Bought with The Molina Real Estate Group

Helping real estate be simple, fun and stress-free!






