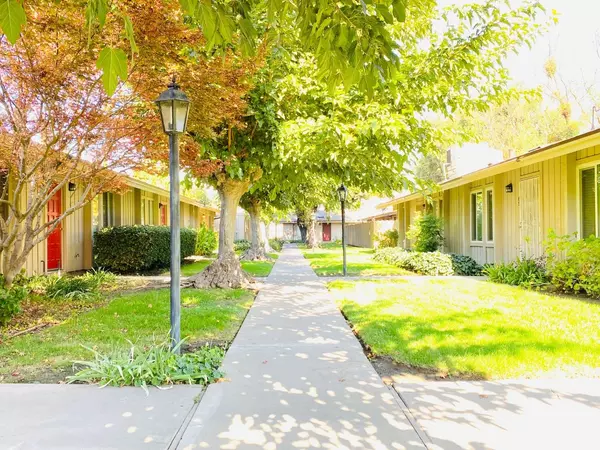$245,000
$250,000
2.0%For more information regarding the value of a property, please contact us for a free consultation.
2 Beds
1 Bath
960 SqFt
SOLD DATE : 12/22/2022
Key Details
Sold Price $245,000
Property Type Condo
Sub Type Condominium
Listing Status Sold
Purchase Type For Sale
Square Footage 960 sqft
Price per Sqft $255
Subdivision Campos Verde West
MLS Listing ID 222132013
Sold Date 12/22/22
Bedrooms 2
Full Baths 1
HOA Fees $395/mo
HOA Y/N Yes
Originating Board MLS Metrolist
Year Built 1968
Lot Size 923 Sqft
Acres 0.0212
Property Description
Lovely condo at Campos Verde West in the College Area. Home has laminate and sandstone flooring throughout. Newer dual pane windows also throughout. Livingroom features wide blinds, triple crown moulding, can lighting and designer faux finished wall. Kitchen has pendant and can lighting with ceiling medallions. Newer appliances. Both bedrooms are spacious and have walk-in closets, ceiling fan/light fixtures and wide blinds. The spa-like bathroom has designer walk-in shower with seamless glass door, granite counter with vessel flower sink and modern faucet. There are also 3 hall closets for additional storage. Patio and garden area is covered near slider off kitchen and open on the side for your gardening pleasure. Newer heating and cooling unit installed. Home also comes with alarm and video surveillance for peace of mind. Conveniently located near the Virginia Corridor Trail, Doctors Medical Center and McHenry Village.
Location
State CA
County Stanislaus
Area 20103
Direction From College and Granger travel east. Turn left onto Calle de Flores. Condo will be on left, just past the driveway to carports. Enter through gate off street.
Rooms
Master Bathroom Walk-In Closet
Master Bedroom Walk-In Closet
Living Room Great Room, View
Dining Room Space in Kitchen
Kitchen Breakfast Area, Ceramic Counter, Tile Counter
Interior
Heating Central
Cooling Ceiling Fan(s), Central
Flooring Laminate, Stone
Window Features Dual Pane Full
Appliance Hood Over Range, Dishwasher, Microwave, Self/Cont Clean Oven, Electric Cook Top, Free Standing Electric Oven, Free Standing Electric Range
Laundry Other
Exterior
Exterior Feature Entry Gate
Parking Features 1/2 Car Space, No Garage, Assigned, Covered, Detached, Unassigned, Guest Parking Available
Carport Spaces 1
Fence Back Yard, Fenced, Wood, Masonry
Pool Built-In, Common Facility, Fenced, Gunite Construction
Utilities Available Cable Available, Public, Internet Available, Other
Amenities Available Pool, Laundry Coin
Roof Type Composition
Topography Level
Street Surface Asphalt,Paved
Porch Covered Patio, Uncovered Patio
Private Pool Yes
Building
Lot Description Auto Sprinkler F&R, Curb(s), Curb(s)/Gutter(s), Garden, Street Lights, Landscape Back, Landscape Front, Low Maintenance
Story 1
Unit Location End Unit
Foundation Concrete
Sewer Sewer Connected & Paid, Public Sewer, Other
Water Meter Paid, Public, Other
Architectural Style Ranch
Level or Stories One
Schools
Elementary Schools Modesto City
Middle Schools Modesto City
High Schools Modesto City
School District Stanislaus
Others
HOA Fee Include MaintenanceExterior, MaintenanceGrounds, Security, Sewer, Trash, Water, Pool
Senior Community No
Restrictions Parking
Tax ID 119-030-017-000
Special Listing Condition None
Pets Allowed Yes, Cats OK, Dogs OK
Read Less Info
Want to know what your home might be worth? Contact us for a FREE valuation!

Our team is ready to help you sell your home for the highest possible price ASAP

Bought with Berkshire Hathaway HomeServices-Drysdale Properties

Helping real estate be simple, fun and stress-free!






