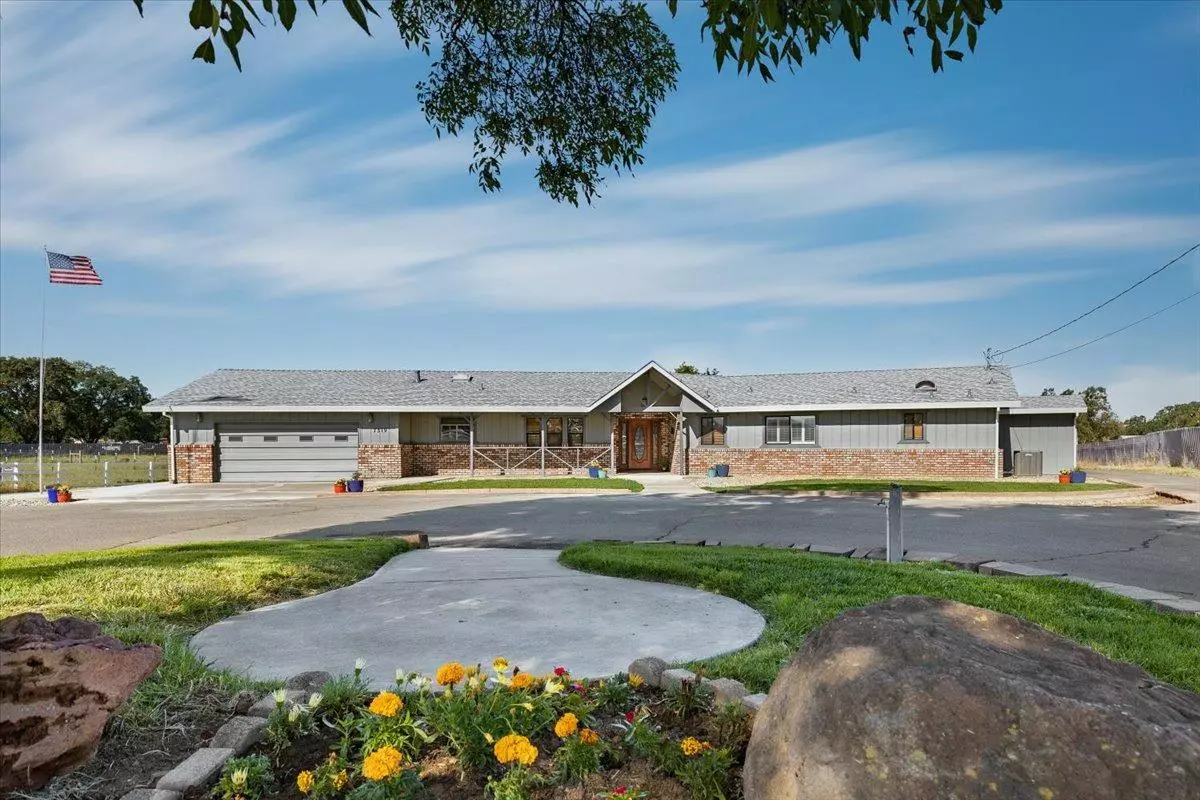$900,000
$835,000
7.8%For more information regarding the value of a property, please contact us for a free consultation.
4 Beds
3 Baths
2,161 SqFt
SOLD DATE : 06/18/2022
Key Details
Sold Price $900,000
Property Type Single Family Home
Sub Type Single Family Residence
Listing Status Sold
Purchase Type For Sale
Square Footage 2,161 sqft
Price per Sqft $416
MLS Listing ID 222059912
Sold Date 06/18/22
Bedrooms 4
Full Baths 2
HOA Y/N No
Originating Board MLS Metrolist
Year Built 1979
Lot Size 4.730 Acres
Acres 4.73
Property Description
Gated Country Charmer - Single story 2161 sq ft 4/3 Newly Remodeled Home on 5 acres. This Amazing Property all set up, Irrigated & Cross-Fenced for Horses w/Riding Arena, and Run-In Shelters. Fenced In-Ground Pool and Spa. Detached and Attached Oversized Garages. Home and Garage both Newer Composition Roof. Newer HVAC Heat Pump in 2020. Whole house and Attic Fan to help Cool the home those hot summer evenings. Cool off in the large in-ground pool. Master Bathroom recently remodeled with large Walk-In Tiled Shower and Roomy Walk-In Closet in Master Bedroom. Enjoy Entertaining at the Built-In Wet-bar overlooking the Warm and Inviting Family Room - Enjoy the Custom Rock Fireplace. Super Location Equestrian, Hiking, & Biking Trails just down the street to the Dry Creek Parkway Trail and Minutes to the Cherry Island Sports Park, offering Unlimited Recreational Opportunities. Enjoy the benefits this all electric SMUD home offers. Turn-key Home move-in ready. Bring your Fussiest buyers.
Location
State CA
County Sacramento
Area 10673
Direction Q Street to 24th Street.
Rooms
Master Bathroom Shower Stall(s), Double Sinks, Tile
Master Bedroom Walk-In Closet
Living Room Cathedral/Vaulted, Skylight(s)
Dining Room Skylight(s), Dining/Family Combo
Kitchen Skylight(s), Tile Counter
Interior
Interior Features Wet Bar, Skylight Tube
Heating Electric, Fireplace(s)
Cooling Ceiling Fan(s), Central, Whole House Fan
Flooring Stone, Tile, Wood
Fireplaces Number 1
Fireplaces Type Family Room
Equipment Attic Fan(s)
Window Features Dual Pane Full,Window Coverings
Appliance Built-In BBQ, Built-In Electric Oven, Compactor, Ice Maker, Dishwasher, Disposal, Microwave, Electric Cook Top
Laundry Cabinets, Dryer Included, Washer Included, Inside Room
Exterior
Exterior Feature BBQ Built-In
Parking Features Attached, RV Access, Detached, Garage Door Opener, Garage Facing Front, Guest Parking Available, Workshop in Garage
Garage Spaces 4.0
Fence Back Yard, Cross Fenced, Vinyl, Wire, Front Yard
Pool Built-In, Gunite Construction
Utilities Available Electric
View Pasture, Other
Roof Type Shingle,Composition
Topography Level
Street Surface Asphalt
Porch Covered Patio
Private Pool Yes
Building
Lot Description Auto Sprinkler F&R, Landscape Back, Landscape Front
Story 1
Foundation Slab
Sewer Septic Connected
Water Well
Architectural Style Ranch
Level or Stories One
Schools
Elementary Schools Twin Rivers Unified
Middle Schools Twin Rivers Unified
High Schools Twin Rivers Unified
School District Sacramento
Others
Senior Community No
Tax ID 207-0061-038-0000
Special Listing Condition None
Pets Allowed Yes
Read Less Info
Want to know what your home might be worth? Contact us for a FREE valuation!

Our team is ready to help you sell your home for the highest possible price ASAP

Bought with Coldwell Banker Realty

Helping real estate be simple, fun and stress-free!






