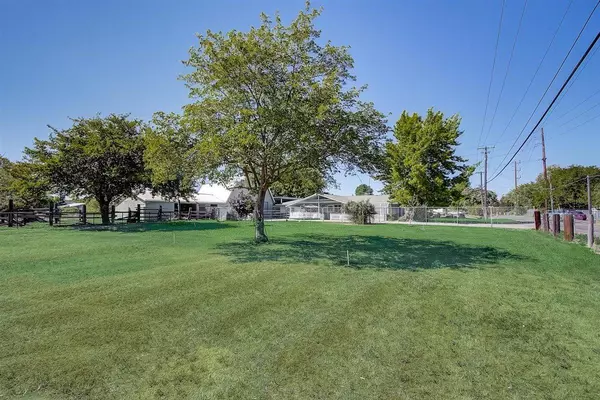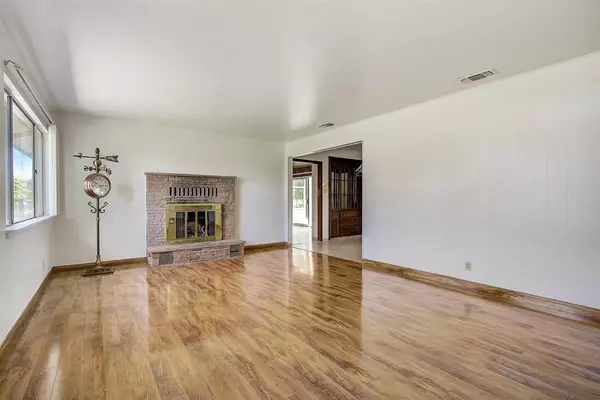$660,000
$650,000
1.5%For more information regarding the value of a property, please contact us for a free consultation.
3 Beds
2 Baths
1,948 SqFt
SOLD DATE : 11/24/2021
Key Details
Sold Price $660,000
Property Type Single Family Home
Sub Type Single Family Residence
Listing Status Sold
Purchase Type For Sale
Square Footage 1,948 sqft
Price per Sqft $338
MLS Listing ID 221126153
Sold Date 11/24/21
Bedrooms 3
Full Baths 2
HOA Y/N No
Originating Board MLS Metrolist
Year Built 1959
Lot Size 1.820 Acres
Acres 1.82
Property Description
HORSE LOVERS. Approximately TWO ACRES. Large BARN/Workshop. Two Domestic Wells. Agricultural Pump/Well For Pasture (Reduce Your Feed Bill). Domestic Pump/Well For Home Use. Located Relatively Close To Multi-Purpose Trails (e.g. Bike, Hike, EQUESTRIAN). Barn/Garage Features Drive-Through Doors Allowing Easy Entry And Easy Exit. Tall Garage/Barn Doors Are Ideal For Parking Raised 4 Wheel Drive Vehicle, Boat, Or You Decide. Metal Carport With Extra Tall Roof Provides Shade, Great Place To Park Your RV Or Motor-Home. 3 Bedroom Home, Two Bathrooms. Hall Bathroom, Plus Master Bedroom Bathroom With Shower Over Tub. Red-Brick Fireplace Accentuates Spacious Living Room. Big Family Room Featuring Vaulted Ceilings, Free Standing Wood-Burning Stove, And Access To A Cheerful Solarium. Large Covered Patio, Great For Socializing And Enjoying Fresh Air. Local Pharmacy Has Horse Hitching Post. Rural Atmosphere, City Convenience. Possible Parcel Split. Zoning May Allow Up To Four 1/2 Acre Lots.
Location
State CA
County Sacramento
Area 10673
Direction Interstate 5 To Highway 70/99. Hwy 70/99 To Elkhorn Boulevard. Go East On Elkhorn Blvd To W. 6th Street. Go North 1 Block On W. 6th Street To Marnice Road (SWC Marnice Road And W. 6th Street). Or, Interstate 80 To Elkhorn Boulevard. Go West On Elkhorn Blvd To West 6th Street. Go North 1 Block On W. 6th Street To Marnice Road (SWC W. 6th Street And Marnice Road).
Rooms
Family Room Cathedral/Vaulted
Master Bathroom Tub w/Shower Over, Window
Master Bedroom Ground Floor
Living Room View
Dining Room Space in Kitchen
Kitchen Breakfast Area, Tile Counter
Interior
Heating Central, Fireplace(s), Wood Stove
Cooling Central, Window Unit(s)
Flooring Carpet, Simulated Wood, Linoleum
Fireplaces Number 1
Fireplaces Type Brick, Living Room
Appliance Built-In Electric Oven, Built-In Electric Range, Dishwasher
Laundry Cabinets, Space For Frzr/Refr, Inside Room
Exterior
Parking Features 24'+ Deep Garage, Boat Storage, RV Access, Drive Thru Garage, Garage Door Opener, Garage Facing Front, Uncovered Parking Spaces 2+, See Remarks
Garage Spaces 3.0
Carport Spaces 4
Fence Partial, Partial Cross, See Remarks
Utilities Available Electric, See Remarks
View Pasture
Roof Type Composition,See Remarks
Topography Lot Grade Varies,Trees Few
Street Surface Asphalt,Paved
Porch Covered Patio
Private Pool No
Building
Lot Description Corner, Split Possible, See Remarks, Low Maintenance
Story 1
Foundation Slab
Sewer Septic System
Water Well, See Remarks
Architectural Style Ranch, Contemporary
Level or Stories One
Schools
Elementary Schools Twin Rivers Unified
Middle Schools Twin Rivers Unified
High Schools Twin Rivers Unified
School District Sacramento
Others
Senior Community No
Tax ID 214-0010-058-0000
Special Listing Condition Successor Trustee Sale
Read Less Info
Want to know what your home might be worth? Contact us for a FREE valuation!

Our team is ready to help you sell your home for the highest possible price ASAP

Bought with Cobalt Real Estate

Helping real estate be simple, fun and stress-free!






