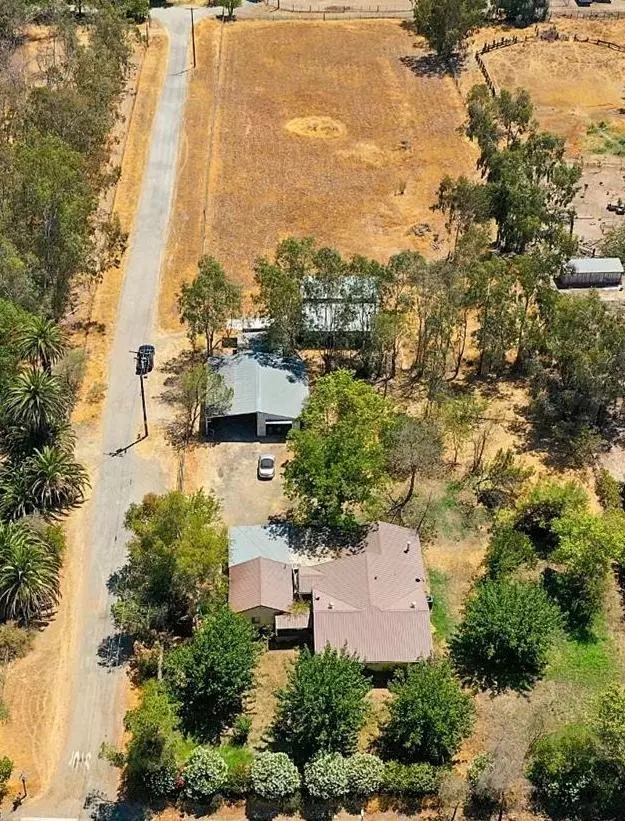$619,309
$619,309
For more information regarding the value of a property, please contact us for a free consultation.
3 Beds
2 Baths
1,550 SqFt
SOLD DATE : 11/18/2021
Key Details
Sold Price $619,309
Property Type Single Family Home
Sub Type Single Family Residence
Listing Status Sold
Purchase Type For Sale
Square Footage 1,550 sqft
Price per Sqft $399
MLS Listing ID 221090442
Sold Date 11/18/21
Bedrooms 3
Full Baths 2
HOA Y/N No
Originating Board MLS Metrolist
Year Built 1954
Lot Size 2.240 Acres
Acres 2.24
Property Description
Move in ready ranch style home with STUNNING recently completed remodel! This beautiful ranch home features a fantastic great room with beautiful plank ceiling, new flooring and wood burning stove ~ a spacious dining area ~ interior laundry room with storage space ~ 3 large bedrooms ~ 2 bathrooms with impressive tile work, multi shower heads and vinyl plank flooring ~ GORGEOUS kitchen with custom tile back splash wall, stainless steel appliances, induction range with air fryer, farmhouse sink, granite countertops, upgraded cabinetry, tons of storage space and a pantry closet ~ New HVAC system ~ Metal roof ~ Situated on a massive 2.24 acre lot with additional outbuildings, barn with power, fenced pastures, fruit trees, gated yard, workshop & storage areas. Plenty of room for horses, gardens, cars, boats,RV's, etc. The possibilities are limitless! Just a few miles to downtown and a few miles to the airport, located near shopping and dining ~this is an OUTSTANDING location to call home
Location
State CA
County Sacramento
Area 10673
Direction On Elkhorn Blvd near Marysville Blvd.
Rooms
Living Room Great Room
Dining Room Dining/Living Combo
Kitchen Pantry Closet, Granite Counter
Interior
Heating Central, Wood Stove
Cooling Ceiling Fan(s), Central
Flooring Carpet, Simulated Wood, Vinyl
Fireplaces Number 1
Fireplaces Type Wood Burning, Free Standing
Appliance Dishwasher, Disposal, Plumbed For Ice Maker, Free Standing Electric Range
Laundry Cabinets, Inside Room
Exterior
Parking Features Boat Storage, RV Access, Detached, RV Storage
Garage Spaces 2.0
Carport Spaces 3
Fence Chain Link
Utilities Available Public, Cable Available, Internet Available, Natural Gas Connected
Roof Type Metal
Topography Level
Street Surface Gravel
Porch Covered Patio
Private Pool No
Building
Lot Description Manual Sprinkler F&R, Shape Regular, Landscape Back, Landscape Front
Story 1
Foundation Raised, Slab
Sewer Septic System
Water Well
Architectural Style Ranch
Schools
Elementary Schools Twin Rivers Unified
Middle Schools Twin Rivers Unified
High Schools Twin Rivers Unified
School District Sacramento
Others
Senior Community No
Tax ID 214-0101-006-0000
Special Listing Condition None
Read Less Info
Want to know what your home might be worth? Contact us for a FREE valuation!

Our team is ready to help you sell your home for the highest possible price ASAP

Bought with Neighbors Home Realty & Mortgage

Helping real estate be simple, fun and stress-free!






