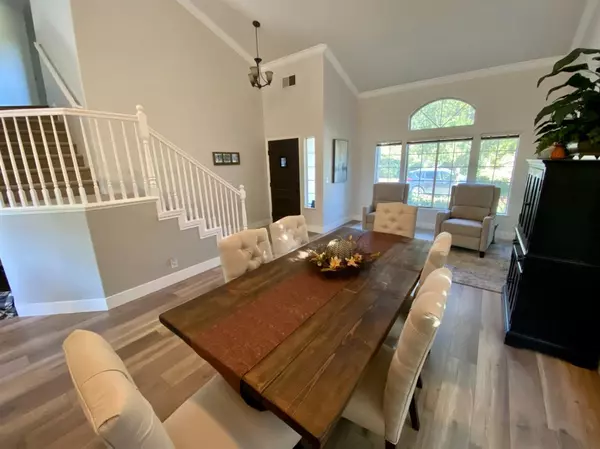$680,000
$649,000
4.8%For more information regarding the value of a property, please contact us for a free consultation.
4 Beds
3 Baths
1,607 SqFt
SOLD DATE : 11/18/2021
Key Details
Sold Price $680,000
Property Type Single Family Home
Sub Type Single Family Residence
Listing Status Sold
Purchase Type For Sale
Square Footage 1,607 sqft
Price per Sqft $423
Subdivision Five Star
MLS Listing ID 221132584
Sold Date 11/18/21
Bedrooms 4
Full Baths 3
HOA Y/N No
Originating Board MLS Metrolist
Year Built 1994
Lot Size 5,876 Sqft
Acres 0.1349
Property Description
Prepare to fall in love with this beautifully updated home in the highly sought after city of Rocklin! No detail has been overlooked in this well maintained home. The vaulted ceilings are set off by crown molding throughout and with thoughtfully placed windows from floor to ceiling, natural light fills the rooms and frames views of the tranquil backyard. A custom swimming pool is surrounded by mature and low maintenance landscaping that creates a private oasis. The updated kitchen, with a gas range, granite counter top and custom island, opens up to a large family room with a wood burning fireplace. The newly remodeled master bath boasts quartz countertops a spacious walk-in shower with oversized porcelain tiles and marble tile flooring. New plank flooring throughout the home will remain beautiful for many years to come. Located across the street from Vista Grande Park, minutes to shopping, restaurants and top rated schools.
Location
State CA
County Placer
Area 12677
Direction Stanford Ranch Road to Fairway Drive to Lincoln Ave to Onyx Drive.
Rooms
Family Room Cathedral/Vaulted, Great Room
Master Bathroom Dual Flush Toilet, Low-Flow Shower(s), Low-Flow Toilet(s), Marble, Quartz, Window
Living Room Cathedral/Vaulted
Dining Room Dining/Living Combo
Kitchen Pantry Cabinet, Granite Counter, Island
Interior
Interior Features Cathedral Ceiling, Formal Entry
Heating Central, Fireplace(s), Natural Gas
Cooling Ceiling Fan(s), Central
Flooring Carpet, Tile, Vinyl
Fireplaces Number 2
Fireplaces Type Family Room, Wood Burning
Window Features Dual Pane Full
Appliance Free Standing Gas Oven, Free Standing Gas Range, Free Standing Refrigerator, Gas Plumbed, Gas Water Heater, Hood Over Range, Ice Maker, Dishwasher, Disposal, Microwave
Laundry Cabinets, Electric, Gas Hook-Up
Exterior
Exterior Feature Covered Courtyard
Garage Attached, Garage Door Opener, Garage Facing Front
Garage Spaces 3.0
Fence Back Yard, Wood
Pool Built-In, Pool Sweep
Utilities Available Public
View Park
Roof Type Tile
Topography Level
Street Surface Paved
Porch Back Porch
Private Pool Yes
Building
Lot Description Auto Sprinkler F&R, Low Maintenance
Story 2
Foundation Concrete, Slab
Sewer Public Sewer
Water Public
Architectural Style Contemporary
Level or Stories Two
Schools
Elementary Schools Rocklin Unified
Middle Schools Rocklin Unified
High Schools Rocklin Unified
School District Placer
Others
Senior Community No
Tax ID 371-080-004-000
Special Listing Condition None
Pets Description Yes
Read Less Info
Want to know what your home might be worth? Contact us for a FREE valuation!

Our team is ready to help you sell your home for the highest possible price ASAP

Bought with Sac Platinum Realty

Helping real estate be simple, fun and stress-free!






