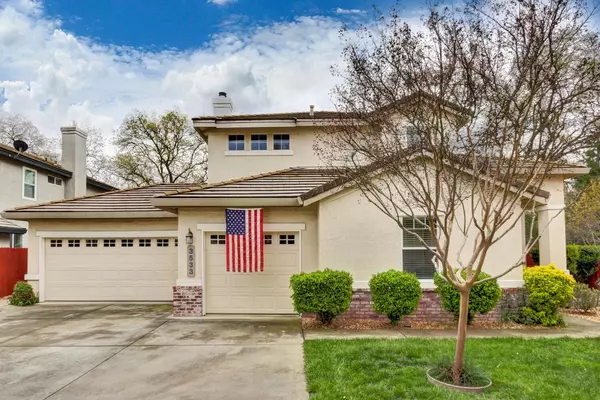$550,000
$525,000
4.8%For more information regarding the value of a property, please contact us for a free consultation.
4 Beds
3 Baths
2,358 SqFt
SOLD DATE : 06/03/2021
Key Details
Sold Price $550,000
Property Type Single Family Home
Sub Type Single Family Residence
Listing Status Sold
Purchase Type For Sale
Square Footage 2,358 sqft
Price per Sqft $233
Subdivision Brandon Oaks
MLS Listing ID 221023030
Sold Date 06/03/21
Bedrooms 4
Full Baths 3
HOA Fees $125/mo
HOA Y/N Yes
Originating Board MLS Metrolist
Year Built 1999
Lot Size 7,261 Sqft
Acres 0.1667
Property Description
Welcome home to Brandon Oaks, a gated community of 23 homes in Carmichael! This 2-story home is located at the end of a cul-de-sac. Pride of ownership is evident as these original owners kept the home immaculate. The floor plan features spacious and open living areas with vaulted ceilings and a gas fireplace. Kitchen features ample countertops, gas cooktop and walk-in pantry with plenty of storage! Great amenities include 3 car garage that opens to the backyard. Garden areas out back with a water feature plus a shed to store your tools. Be sure to visit the small park in the community. Schools, parks, and shopping are all nearby!
Location
State CA
County Sacramento
Area 10608
Direction Walnut Ave to Brandon Oaks Lane then to Denfield.
Rooms
Master Bathroom Shower Stall(s), Double Sinks, Jetted Tub, Tub, Walk-In Closet
Living Room Great Room
Dining Room Space in Kitchen, Dining/Living Combo
Kitchen Pantry Closet, Tile Counter
Interior
Heating Central
Cooling Central
Flooring Carpet, Tile
Fireplaces Number 1
Fireplaces Type Gas Log
Window Features Dual Pane Full
Appliance Gas Cook Top, Dishwasher, Disposal
Laundry Inside Area
Exterior
Parking Features Other
Garage Spaces 3.0
Fence Fenced, Wood
Utilities Available Public, Natural Gas Connected
Amenities Available Park
Roof Type Tile
Street Surface Paved
Porch Uncovered Deck
Private Pool No
Building
Lot Description Cul-De-Sac
Story 2
Foundation Concrete
Builder Name Beazer
Sewer In & Connected
Water Public
Architectural Style Contemporary
Schools
Elementary Schools San Juan Unified
Middle Schools San Juan Unified
High Schools San Juan Unified
School District Sacramento
Others
Senior Community No
Tax ID 256-0380-019-0000
Special Listing Condition None
Read Less Info
Want to know what your home might be worth? Contact us for a FREE valuation!

Our team is ready to help you sell your home for the highest possible price ASAP

Bought with eXp Realty of California Inc.

Helping real estate be simple, fun and stress-free!






